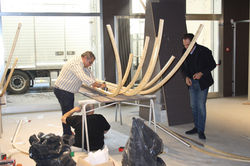ESPACE PEACOCK, CAGLIARI
2020
Espace Peacock is a multifunctional space located in the city of Cagliari, designed to host events and the main place for the creation of meetings between people and the development of multicultural social life. This space was created as an environment capable of intercepting different types of events and individuals. Inside we find different thematic areas, such as the conference area, the children's play area, an area dedicated to show cooking and a comfort-zone intended for relaxation and conviviality, all capable of adapting and absorbing areas dedicated to business and the contemporary world of work.
The interior design revolves around the idea of the tree and natural and organic shapes, avoiding sharp and rigid shapes, in an attempt to create a warm and comfortable environment. Inside, the different areas, always in visual contact with each other through a large open space, are identified with a series of curvilinear shapes, soft leaf-walls, which thanks to their physiognomy allow the creation of sinuous paths that cross and touch them, making the space feel like a stimulating and never boring continuum.
The contrast between rigid / soft refers to the intrinsic characteristics of these forms. As a right angle and a static form lead to repulsion, so the curved and sinuous forms lead to welcoming people and activities.
By combining wooden strips, which revolve around the idea of a plant, from simple rigid and immobile structural elements the tree-pillars have become the icon of the project. The light rises from the bottom of the flooring, highlighting its presence, almost as if to represent the birth of life from a primordial broth from which everything develops. With this choice, the presence of the pillars at the center of an open space has transformed into a strong point characterizing the space.
The interior is also characterized by a continuous contrast of colors, from the mocha color of the rigid elements that act as a backdrop to the cream color of the curvilinear elements that identify the spaces, from the warm colors of the multipurpose room to the cold colors such as white and cobalt blue of the service areas. In all of this, a continuous reference to nature, starting with the wooden strips that cover the pillars and the show cooking, passing through the chairs and the furniture in greenery green up to the furnishing panels that stimulate the gaze through designs and details of natural elements near and far, thus creating a fresh and revitalizing environment alternative to the humdrum of modern life.
The entire construction process follows the idea of life and work as an activity aimed at creating social relationships. For this reason, the space was designed with an exchange of information and opinions between designers, clients and craftsmen, in a continuous chase of ideas and personalities that meet and clash on the construction site. From the design sketches on the construction site walls to the cutting and positioning of the wooden elements, from the construction of the curvilinear elements to the choice of colors and lights, the construction site was the beating heart of the design process. The main place where craftsmanship and the professionals linked to the world of architecture found themselves discussing and reasoning together for the creation of a new environment that is a source of life for the city. For this reason, it was decided to eliminate the concept of prefabrication, thus favoring labor, creating the curved shapes through the use of masterfully laid bricks and wooden strips cut and positioned on site, without leaving any element to chance.
Photos taken by the photographic studio "Ales&Ales"



 |  |  |  |  |  |
|---|---|---|---|---|---|
 |  |  |
 |  |  |  |  |  |
|---|---|---|---|---|---|
 |  |  |  |  |  |
 |  |  |
 |  |  |  |  |  |
|---|