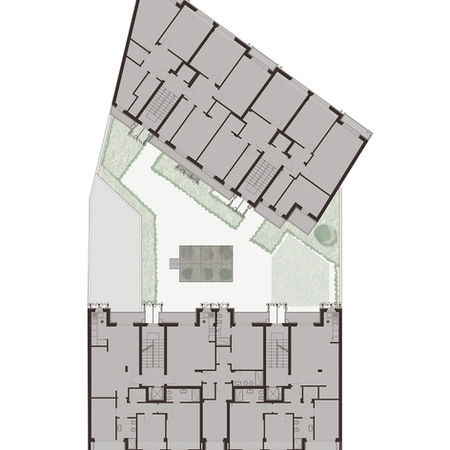
03 - Fenice
Corso Casale, Asti - In progress
Fenice is a proposal for the renewal of a real estate complex located on the outskirts of the city center of Asti.
The complex is situated at the intersection of two major city streets, within an urban fabric characterized by discontinuities between tall buildings facing the street and smaller, sometimes isolated, buildings set back within the lot, lacking a unified and distinct identity.
Within this context, the real estate complex consists of two similar buildings, each with 5 and 6 floors above ground, mainly residential, with a shared garage located below ground level. The two buildings were designed and built in the early 1960s, with a unique architectural style and aesthetic characteristics: the protruding upper floors, brick cladding, and the prominent double-pitched roof.
Over the years, the complex has fallen into abandonment. In addition to a lack of maintenance, which has caused significant damage to the roof and facade cladding, there has been widespread illegal occupation of the spaces across the entire complex.
All the interiors are now heavily degraded, from the internal courtyard, which has been used as a dumping ground, to overcrowded apartments and basement floors used as communal dormitories, breeding grounds for unsanitary conditions and criminal activity. This long-standing situation has had negative repercussions across the entire neighborhood, which now faces significant challenges due to the complex accessibility of public spaces.
It is clear that any intervention on this complex is both delicate and necessary for the rebirth and regeneration of an extremely complex urban area.
Fenice aims to renovate the real estate complex following a contemporary philosophy, where common spaces are viewed as an extension of private residences, and where the residents themselves take an active interest in maintaining order in their homes and the lives of their families.
The project involves energy requalification and the renewal of the appearance of the two buildings while maintaining their typology and formal characteristics. The decision was made to preserve the historical traces without altering their appearance, in order to encourage psychological acceptance by the residents of the neighborhood and thereby engage them in the regeneration of their environment.
The central focus of the project is the new internal square between the two buildings, which becomes accessible from both streets and transforms into a children's park and a heat island characterized by a bioclimatic greenhouse and climbing green walls that connect the individual apartments to the new public space. The interior spaces of the building will be completely renewed, reducing the number of apartments to accommodate fewer residents. The ground floors will be revamped with commercial spaces featuring large windows, creating a continuity between the internal garden and the public street. Service spaces, such as the garage, cellars, and attics, will be restored and reorganized to update their uses.
The idea of regeneration also involves creating a real estate complex that meets the standards of the Casaclima R protocol. The new buildings will have a renewed envelope, featuring an external thermal insulation system to address thermal bridges, combined with wood cladding and steel uprights. This new exterior will minimize structural changes, and the routing and stationing of technical shafts will be routed externally. The climate control system will be completely redesigned to adapt the housing units to their new functions and reduce the building's energy footprint.
GALLERY














