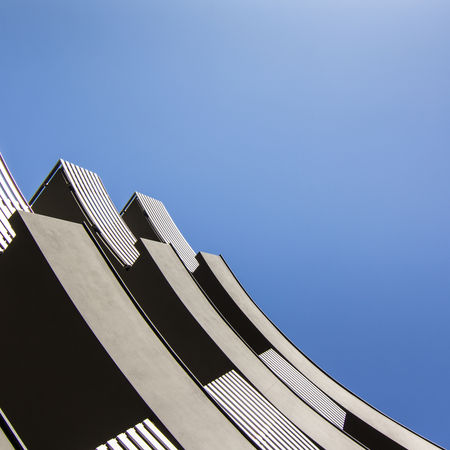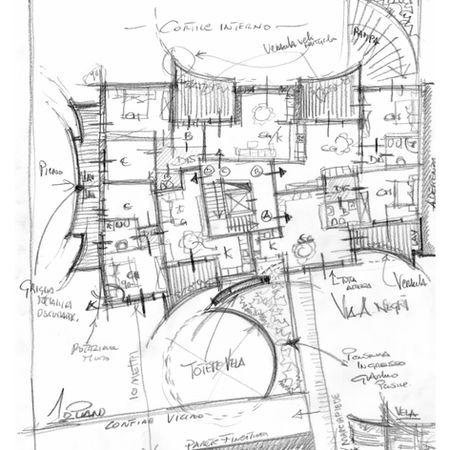
04 - Via Ada Negri
Via Ada Negri, Cagliari - 2015
The intervention context, located in an area of urban expansion within a consolidated urban nucleus without identity, is characterized by the chaotic coexistence of buildings, including a classical dance school, built in different periods and strongly heterogeneous in terms of typology and morphology. This creates an alternation of valuable architectural features mixed with episodes that require intervention for renovation and upgrading.
The peculiarity of the plot lies in its location at the terminal end of the street, at the outer part of the elbow-shaped connection with the road network.
Inspired by the dynamism of classical dance, the project creates a scenic backdrop along the street that breaks the rigidity of the settlement layout through gentle curved lines while also providing a visual landmark at the end of the road.
The positioning of the new building in the urban plot was influenced by the surrounding buildings: on one side, the presence of a blind wall required a solution "adhering to the street line"; on the opposite side, the presence of an access road necessitated the construction to be set back from the property boundary.
Thus, the new building is configured as the "end of the row" in a sequence of buildings, with one side in direct contact with the adjacent building and the remaining three sides set back from the boundaries. This arrangement increased the expressive freedom and broadened the visual perception of the building from the public street.
The form of the building was influenced by the characteristics of the urban plot mentioned above, along with the desire to create a distinctive building capable of giving personality and recognition to the intervention and to the urban context in which it is located.
These considerations led to the creation of a contemporary building characterized by simple yet bold lines, carefully designed in detail, with careful selection of materials and finishes, achieving high levels of architectural, compositional, and performance quality.
In the design of the building's facades, formal expression was given to the balconies, essential architectural elements in the residential typology of a Mediterranean city like Cagliari. These balconies, embedded in the building mass, generate concave curved shapes with a stylistically and materially transparent balustrade, enhancing the design of the facades.
The elevation of the facade was further emphasized with the insertion of the perforated sail, made in situ with ordinary and lightweight reinforced concrete, placed plastically on the main facade and resting on the canopy, whose plastic and sinuous shapes complete the architectural backdrop designed to bridge the planimetric discontinuity with the adjacent urban plot along Via Ada Negri.
The architectural composition was developed in the search for a balance between these antithetical architectural constructs: the squared regular shapes and the plastic, sinuous forms; the solidity of the material elements and the lightness of the diaphanous elements; the horizontality accentuated by the ceramic cladding with horizontal courses highlighted by steel slats and the vertical ascension marked by the monolithic sail; the continuity between the internal condominium spaces and the external common spaces.
Thus, the new scenic backdrop of Via Ada Negri materializes, progressively revealing the visual horizon of the observer approaching the building along the road. Once completed, the intervention is easily recognizable, suspended between the human-scale dimensions of the consolidated urban nucleus and the broader scope of the medium-sized residential building typical of urban areas.
The construction consists of a residential building with fifteen housing units of varying sizes distributed over four levels above ground, in addition to the penthouse floor and an underground level used for the condominium garage and storage rooms.
The search for reliable and innovative solutions was not limited to aesthetic and formal aspects but encompassed all the choices made in the architectural design, particularly the selection of technological solutions and materials suitable to achieve goals exceeding the minimum requirements prescribed by current regulations on: climate comfort; energy consumption reduction; thermal and acoustic insulation of the building. In general, the focus was on reliable products characterized by high performance, favoring, where possible, local and zero-kilometer suppliers.
GALLERY












