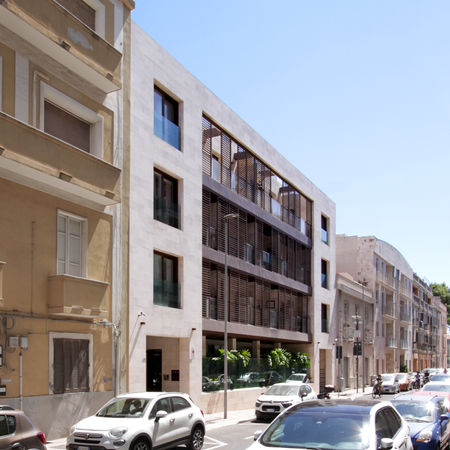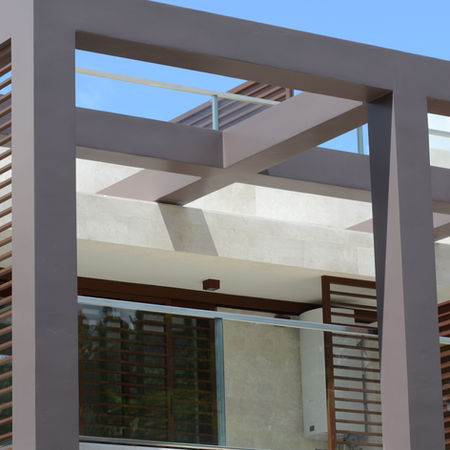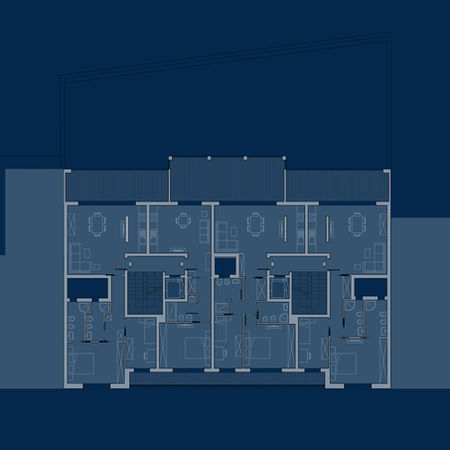
02 - Bushido
Via Bottego, Cagliari - 2018
The proposed project is located between the port area of Cagliari and its coastline, at the foot of the Bonaria hill.
The Bushido project, therefore, finds itself in an area of exceptional value and landscape charm. The building is positioned along two main axes with a significant difference in elevation, with about 6 meters of elevation between via Bottego and viale Bonaria. The row of buildings on via Bottego is situated at the foot of the Bonaria hill and is made up of a varied fabric, built in different periods and architectural styles. The Bushido project proposes the replacement of two buildings where a fracture had formed within the row. In this way, the project creates a "stitching" effect and restores the original logic of the settlement type. The building aligns with the main body on the street line of via Bottego, while maintaining a courtyard sheltered by an embankment above which the avenue leading to the Basilica rises.
The intervention integrates seamlessly into the context and presents itself as an inherent part of the landscape. To promote contextualization, the same materials that characterize the surroundings are used. The building itself is a block of limestone from which greenery grows out of its cavities.
The plot of land consists of two separate parcels which, for cadastral reasons, needed to remain separate. Therefore, the project was designed by aligning two independent properties that are self-sufficient but, in fact, appear as a unified and homogeneous architecture.
The four-story building presents high permeability at the ground floor to allow the integration of greenery from the street to the rear courtyard. To respect the archaeological significance of the area, no excavation was planned. Therefore, the ground floor is made up solely of condominium areas, with a winter garden protecting the building’s entrance, which is accessed through an atrium designed as a cohesive space for movement and waiting.
The apartments are located on the upper floors, ensuring greater privacy and good natural lighting for all units. The central part of the building is utilized for the block containing the stairs and bathrooms, which are lit by full-height light wells. This design ensures that all ten apartments of Bushido benefit from dual exposure, facing both via Bottego and viale Bonaria.
The facade along via Bottego is characterized by a system of movable wooden brise-soleil, which protects the bedroom areas of the apartments. The living areas, on the other hand, open onto wooden terraces that extend towards the courtyard, from which the Bonaria Basilica can be admired. In this way, the advantageous climatic conditions of the city of Cagliari are utilized, employing shading techniques from bio-building and eco-sustainable architecture, while also allowing residents to enjoy the landscape and environmental quality of the plot.
GALLERY























